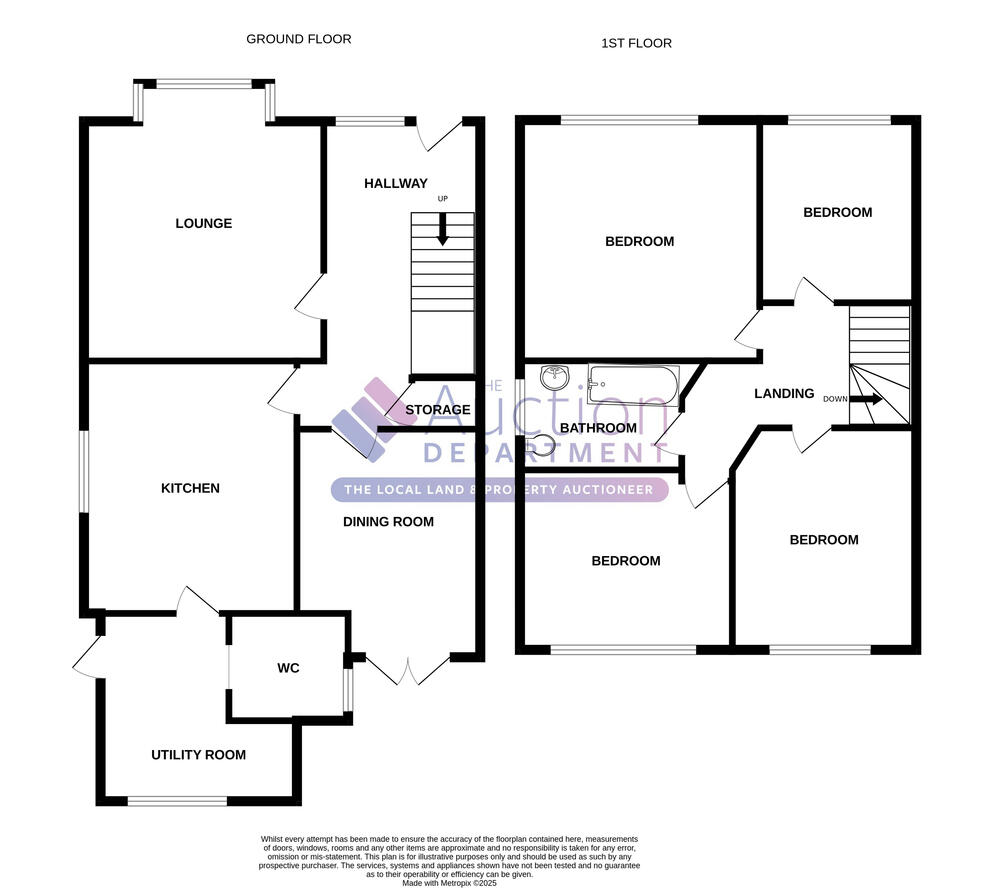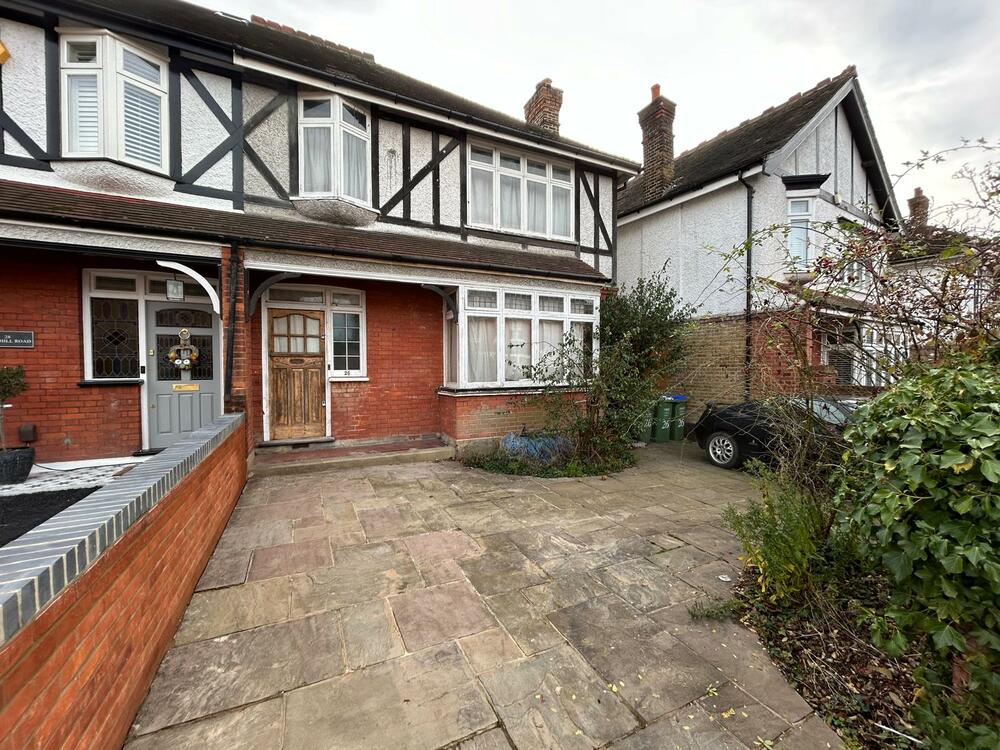
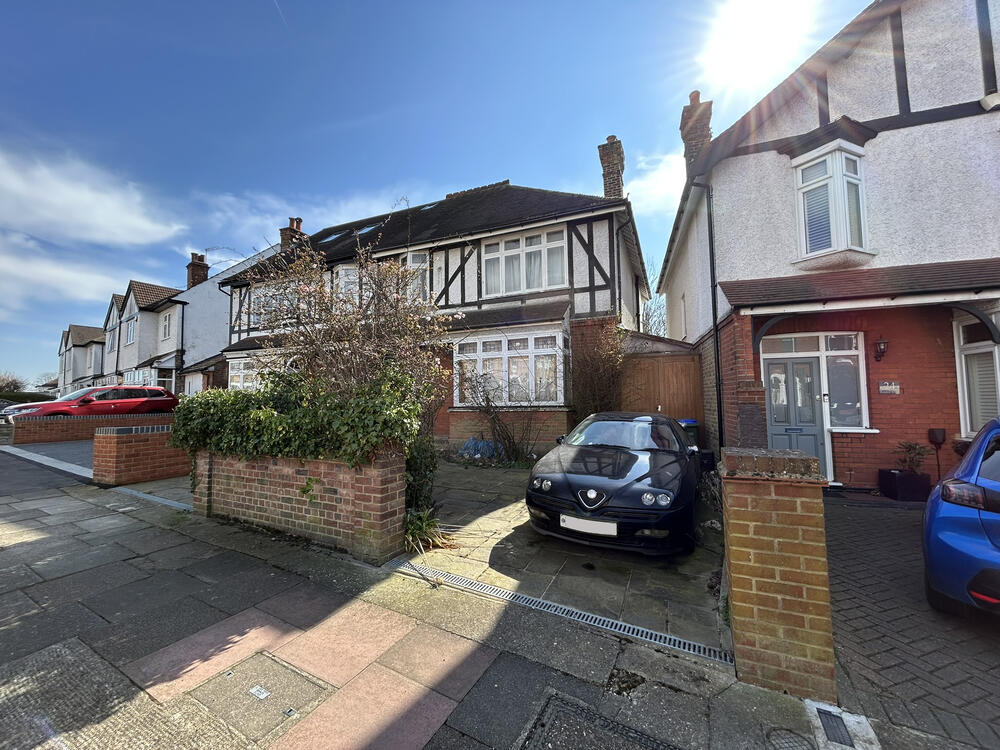
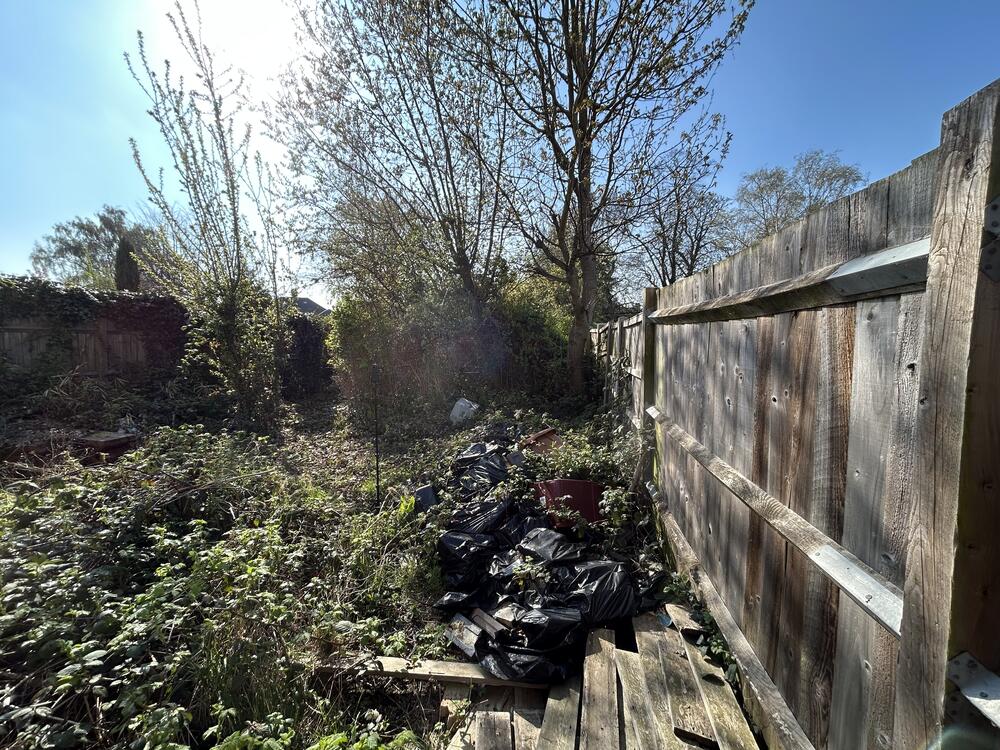
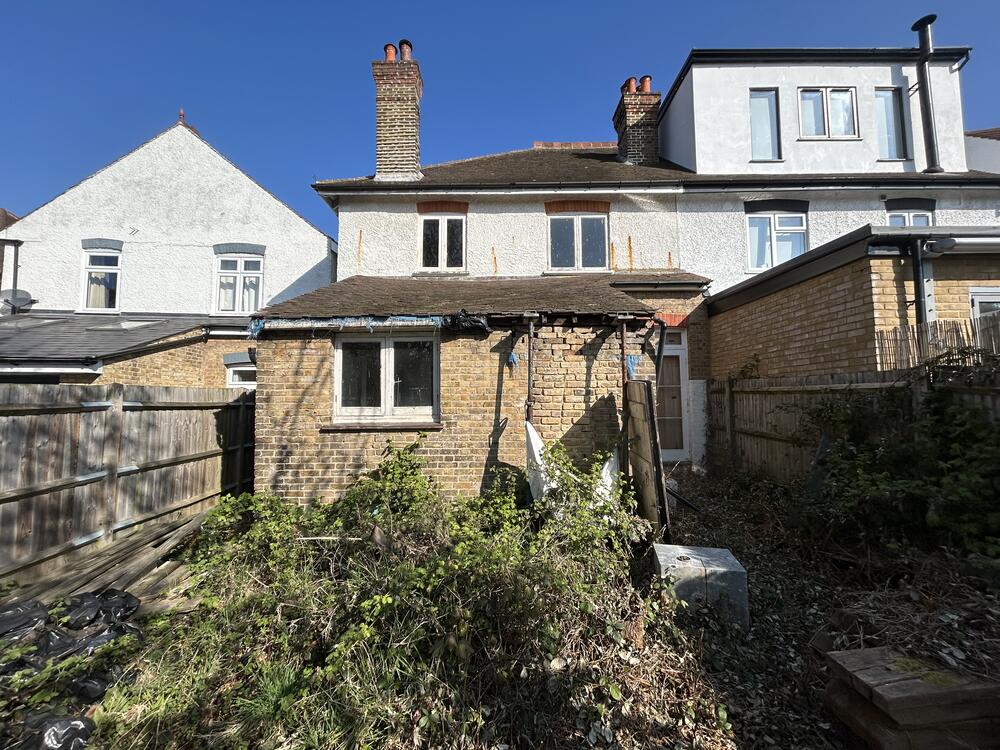




Built circa early 1900’s of standard bricks and mortar construction the property sits on a plot of approximately 4,567Sq Ft (42M2) and offers approximately 1,713Sq Ft (158M2) of living space set across 2 floors (Ground and First). There property offers off road parking for several family cars to the front and the rear garden extends approximately 130Ft (39M) offering a good size utility area.
GROUND FLOOR
Lounge: 16′ x 15’4″ (4.9m x 4.7m)
Dining Room: 14’1″ x 11’8″ (4.3m x 3.6m)
Kitchen: 14’4″ x 9’8″ (4.4m x 3.0m)
Utility Room: 13’7″ x 10’4″ (4.2m x 3.2m)
FIRST FLOOR
Bedroom: 13’1″ x 12’4″ (4.0m x 3.8m)
Bedroom: 12’7″ x 11’1″ (3.9m x 3.4m)
Bedroom: 9’8″ x 7’8″ (3.0m x 2.4m)
Bedroom: 8’8″ x 8’8″ (2.7m x 2.7m)
Bathroom: 5’5″ x 5’2″ (1.7m x 1.6m)
The property has a mock-tudor frontage, the front garden has a semi-circular driveway allowing off road parking for up to 3 family cars. The private rear garden extends approximately 120Ft by about 20Ft wide, it is overgrown and needs landscaping
Sidcup is an area of south-east London, primarily in the London Borough of Bexley. It is 11.3 miles (18.2 km) south-east of Charing Cross, bordering the London Boroughs of Bromley and Greenwich. It was part of Kent prior to the creation of Greater London in 1965.
The property is located in a sought after, residential location about ¾ of a Mile to the West of Sidcup Town Centre. There is good road and rail access nearby as well as shops, restaurants, utility spaces and schools.
The property is being sold as seen and will not be cleared
Strictly by appointment with the Auctioneer
