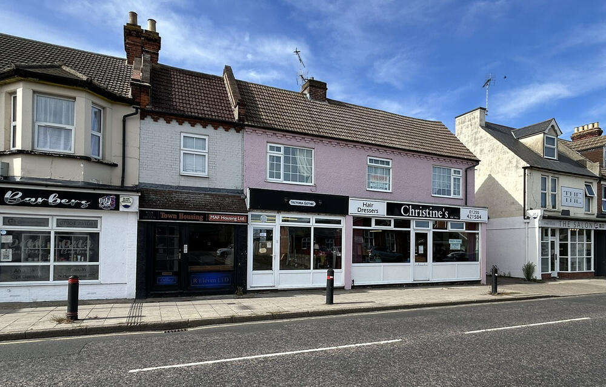
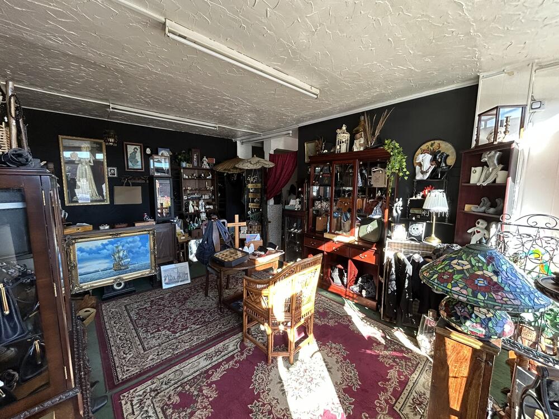
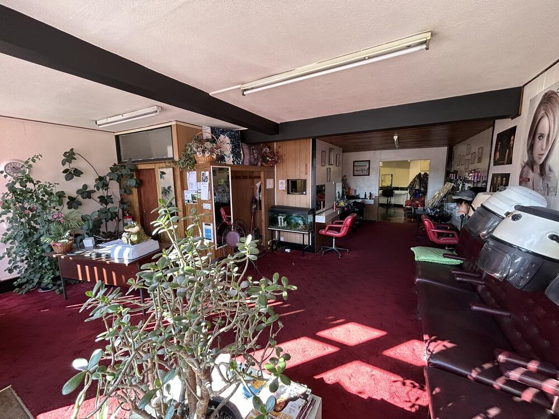
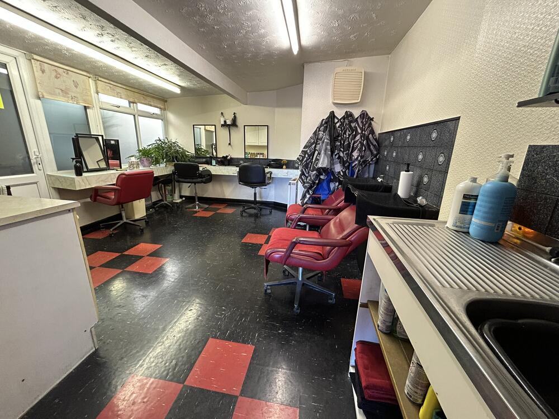
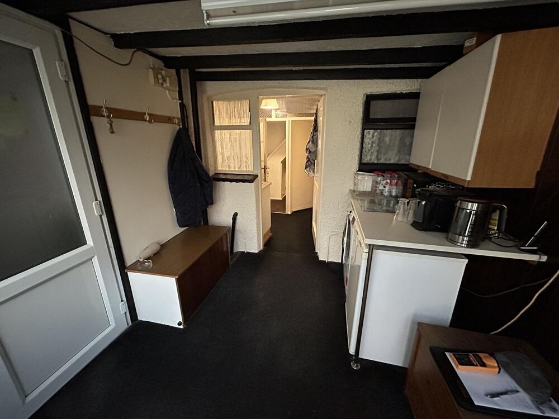
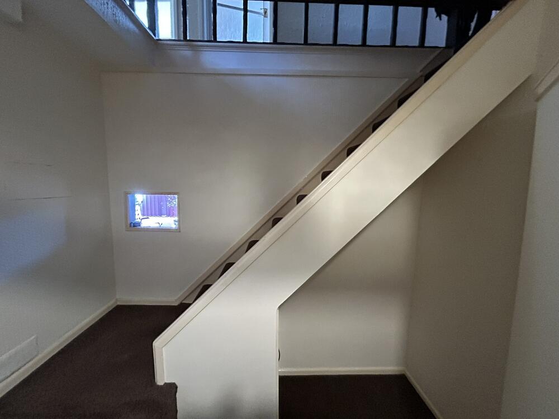
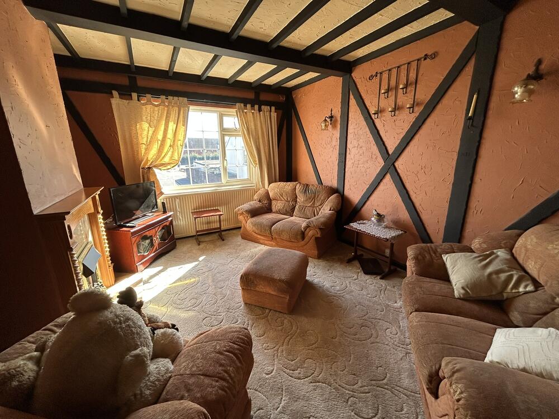
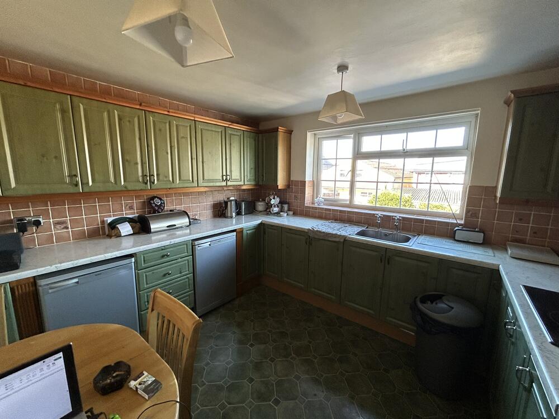
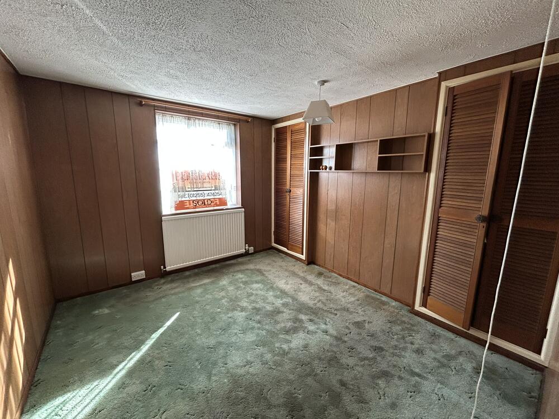
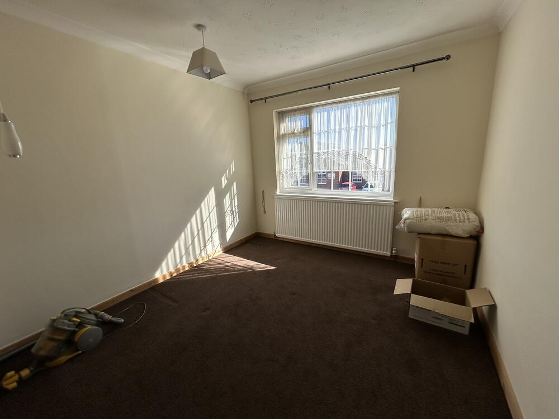
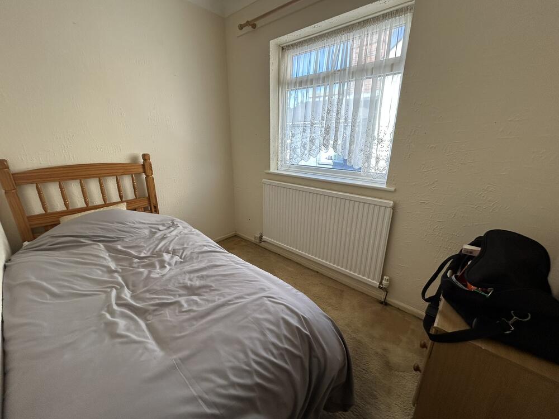
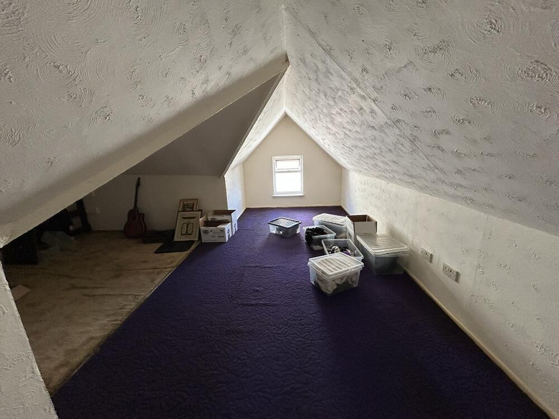
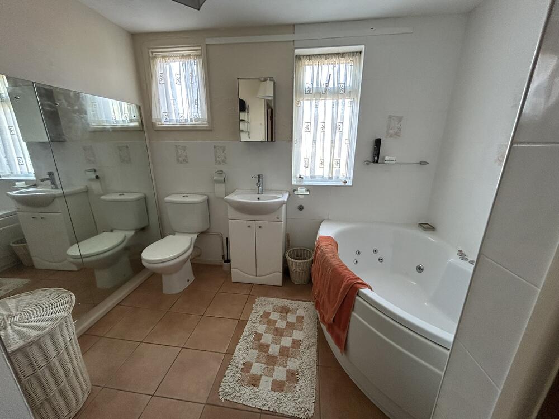
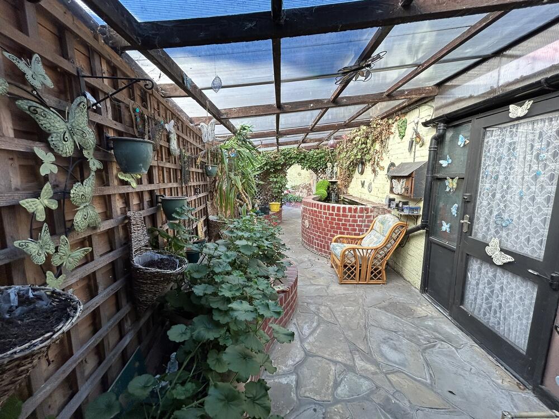
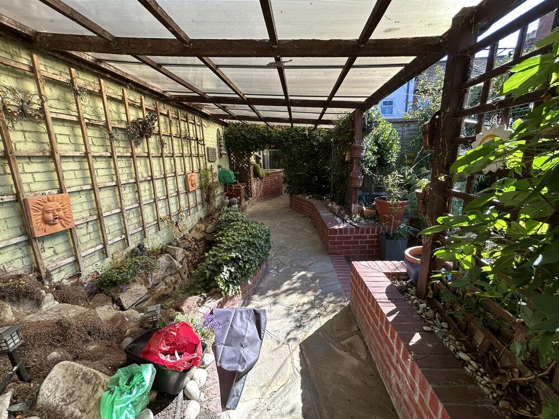
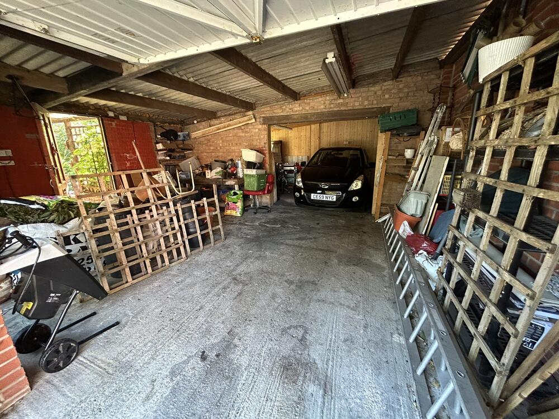
















Since 1969 Christine's Hair Dressers has been trading successfully and is a well Known established business in the area. The property would benefit greatly from a full programme of modernization, decorative updating and offers possibilities for redevelopment.
A small retail outlet consisting of:
Retail Area: 16′ 8″ x 11’2″ (5.09m x 3.41m)
Store Room: 6’6″ x 6’4″ (2.00m x 1.94m)
Main Salon: 26’0″ x 19’10” (7.94m x 6.05m)
Rear Salon: 13’9″ x 12’9″ (4.20m x 3.89m)
Kitchen Area: 9’9″ x 8’3″ (2.98m x 2.53m)
W/C
Landing
Lounge: 15’2″ x 11’5″ (4.64m x 2.48m)
Kitchen: 10’9″ x 11’4″ (3.29*m x 3.47m)
Bedroom 1: 10’8″ x 9’8″ (3.26m x 2.97m)
Bedroom 2: 10’2″ x 17’1″ (3.12m x 5.21m)
Bedroom 3: 9’1″ x 6’3″ (2.79m x 1.93m)
‘T’ Shaped Attic Room:
Width: 20’2″ x 7’9″ (6.16m x 2.37m) into eves
Length: 23’1″ x 10’5″ (7.05m x 3.19m) into eves
Garage Area: 16’0″ x 18’5″ (4.88m x 5.63m)
Workshop Area: 12’6″ x 18’5″ (3.82m x 5.63m)