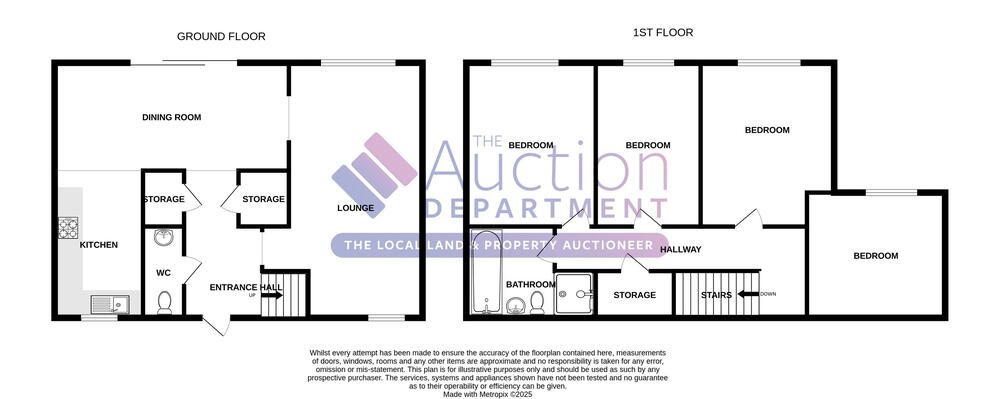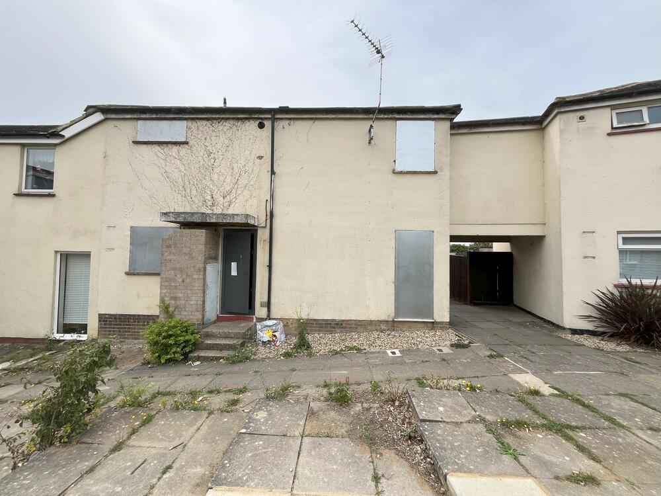
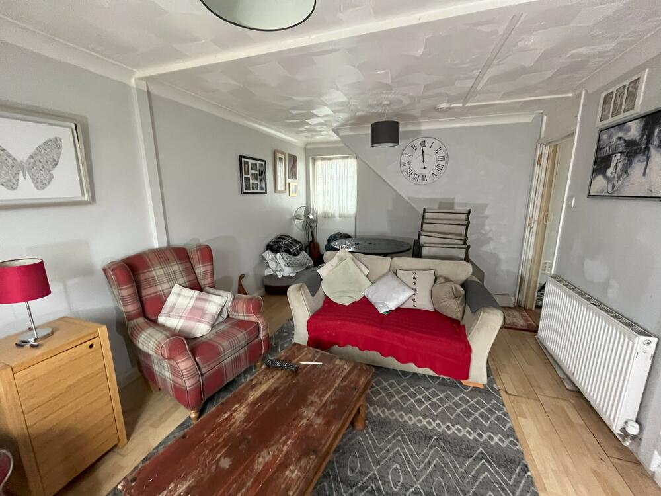
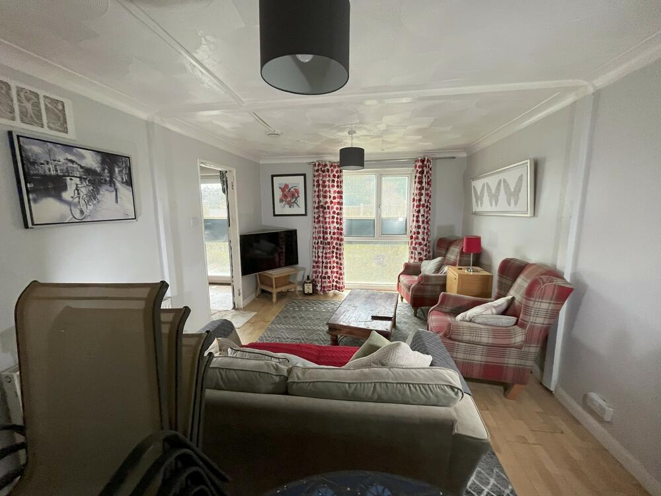
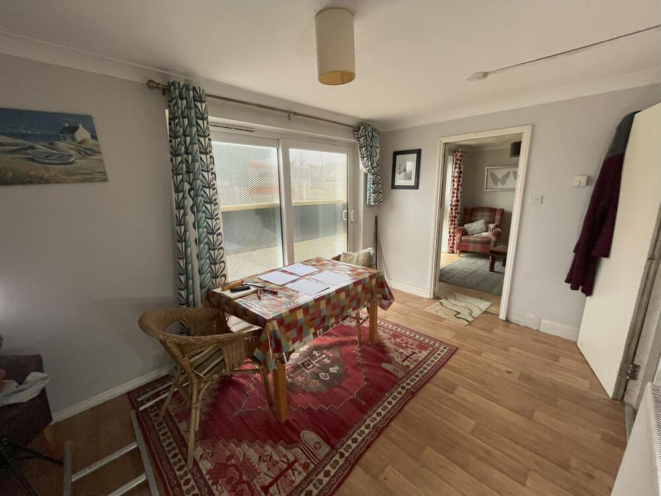
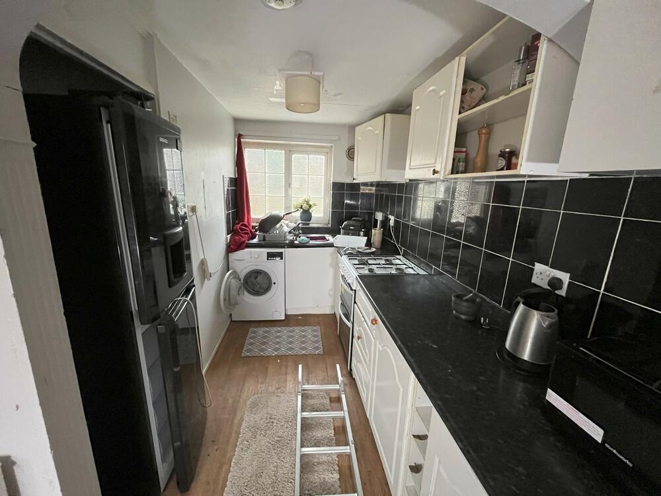
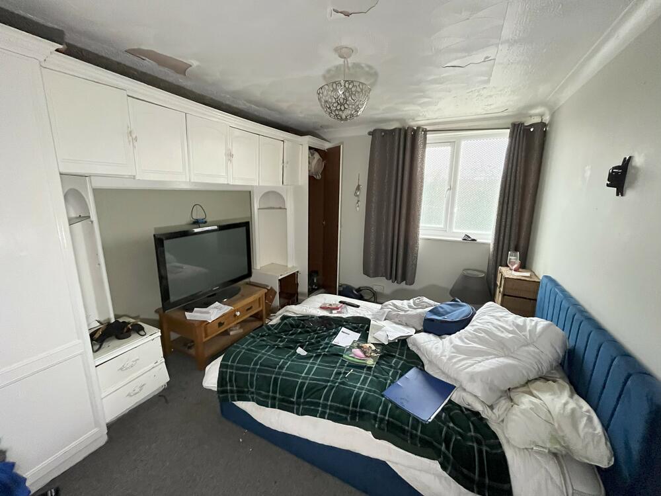
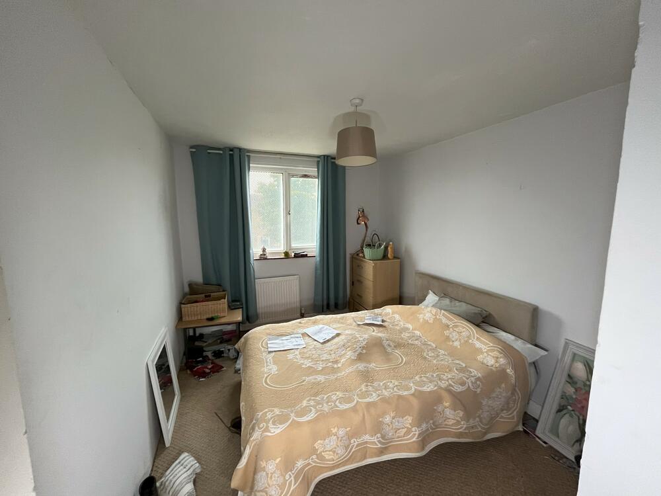
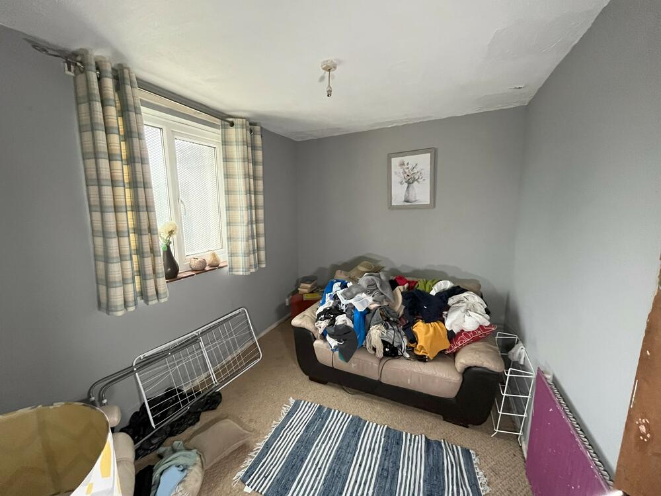
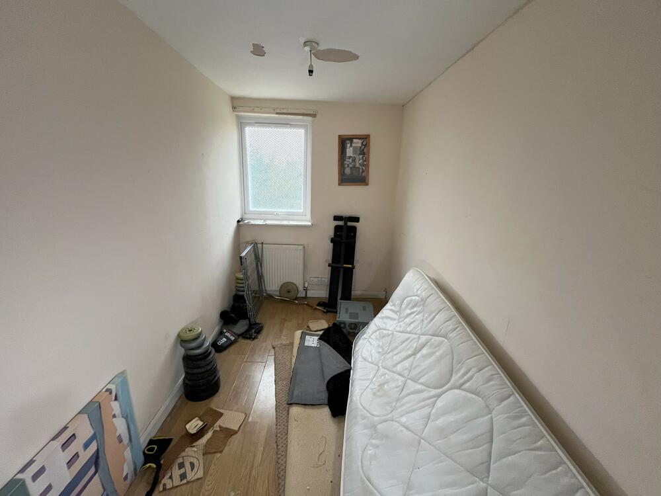
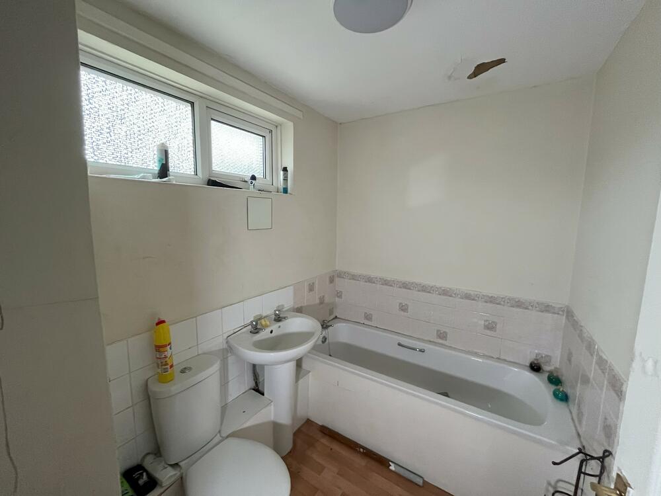
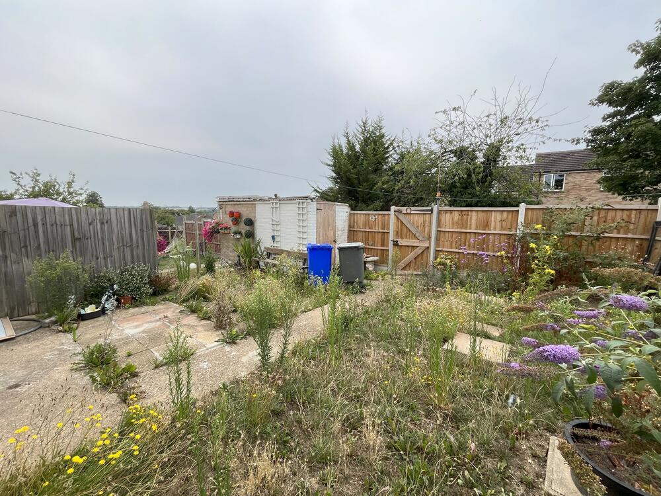











The property benefits from spacious and versatile accommodation, a good sized back garden, UPVC double glazing throughout and fairly new combi boiler.
GROUND FLOOR:
Lounge- 18’7″ x 10’9″ (5.68m x 3.3m)
Kitchen- 9’1″ x 5’10” (2.77m x 1.78m)
Dining Room- 14’2″ x 9’4″ (4.32m x 2.85m)
W.C
First Floor-
Bedroom 1- 14’5″ x 7’10” (4.4m x 2.41m)
Bedroom 2- 12’4″ x 9’1″ (3.77m x 2.79m)
Bedroom 3- 12’9″ x 8’8″ (3.91m x 2.66m)
Bedroom 4- 12’4″ x 6’1″ (3.78m x 1.87m)
Bathroom- 7’1″ x 5’6″ (2.17m x 1.7m)
The property benefits from a good sized back garden, partly block paved, with rear access and brick built storage.
Situated on a popular residential estate with several schools and green spaces in close proximity. Local shops and amenities are provided on the A143, less than a mile distant.
The property currently has steel shutters on all doors and windows following a satisfied enforcement order. The vendor will be leaving them in situ until completion.
