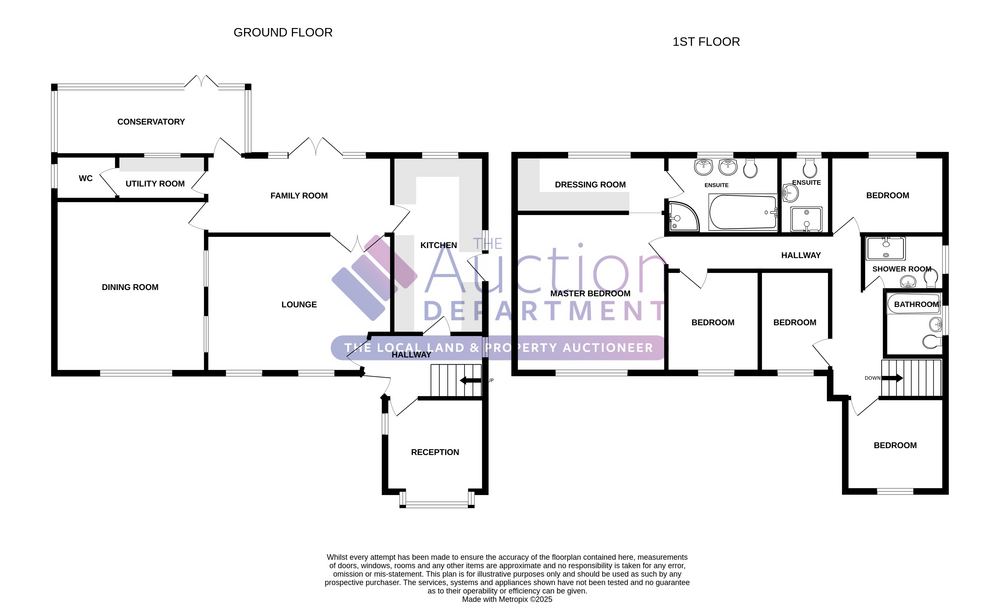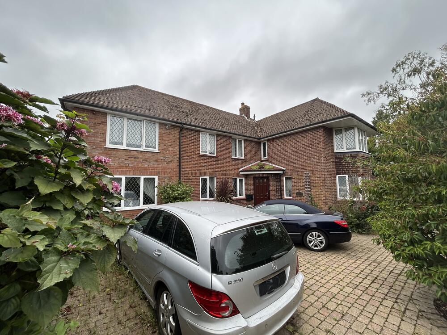
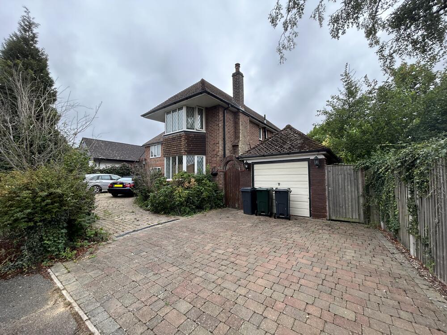
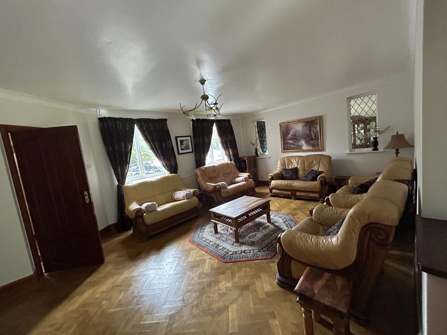
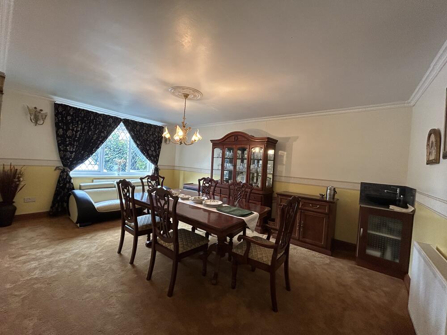
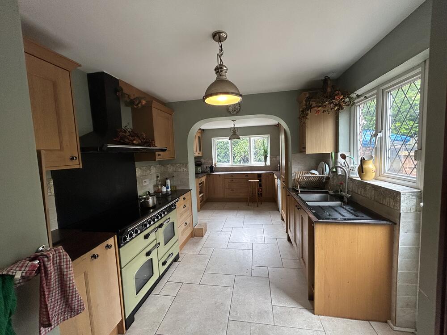
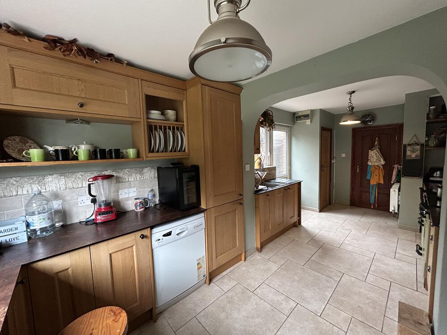
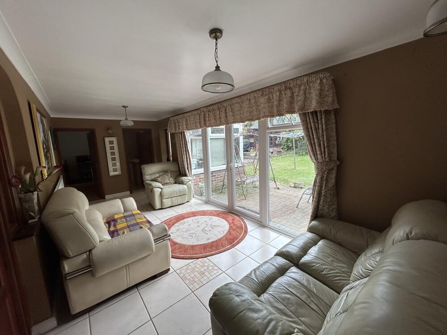
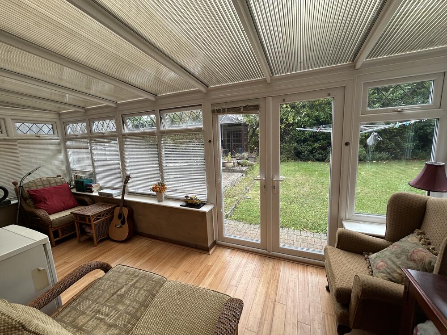
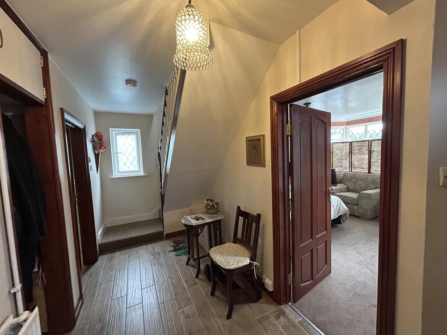
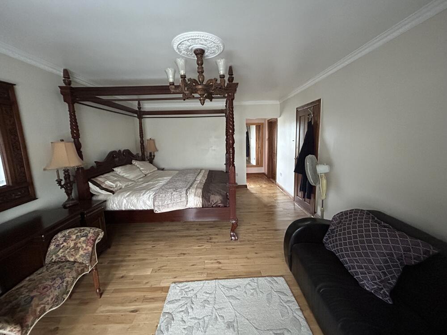
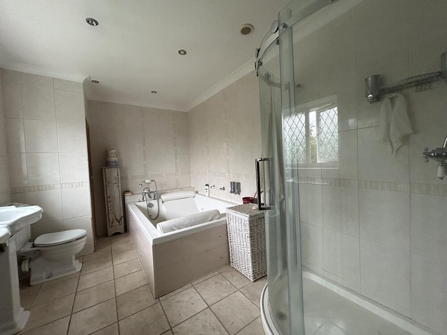
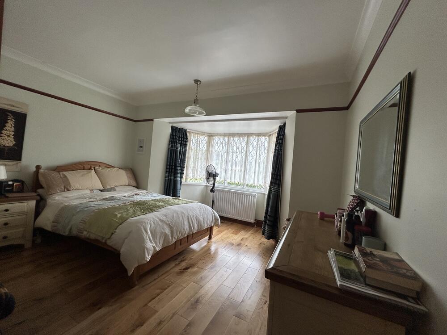
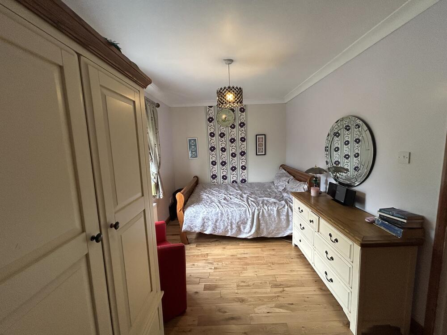
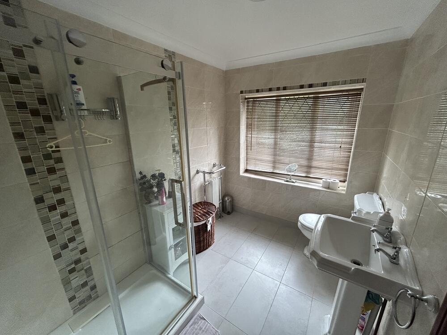
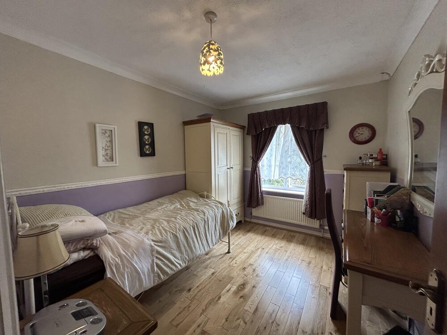
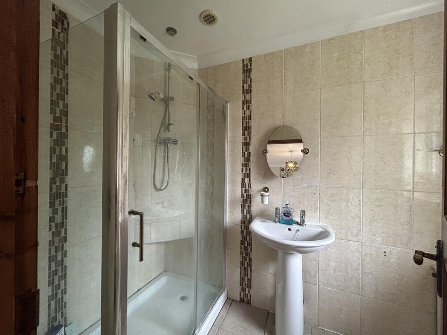
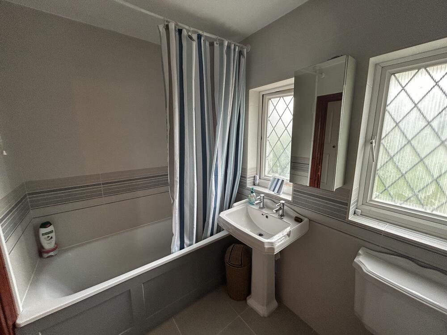
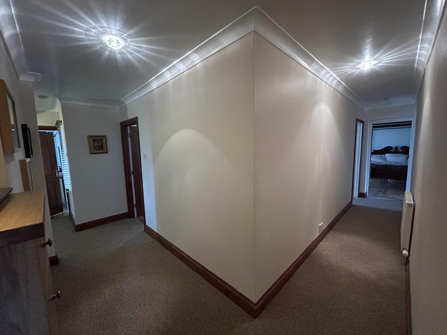
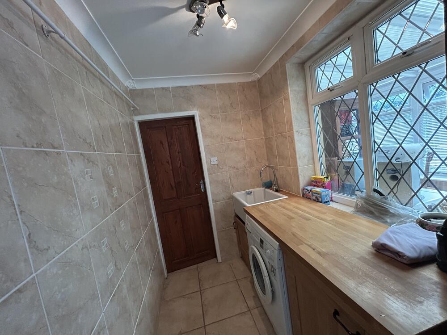
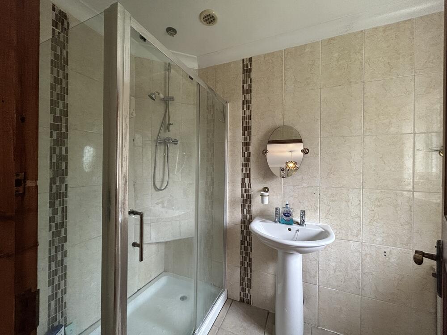
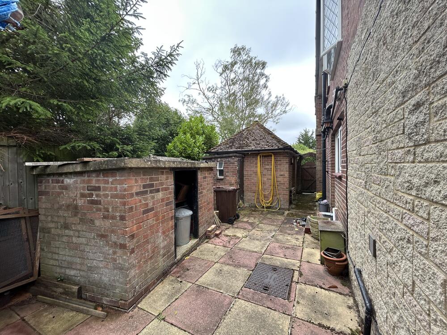
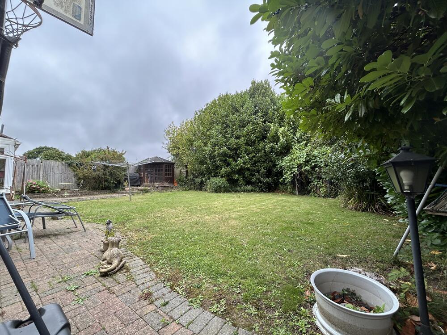
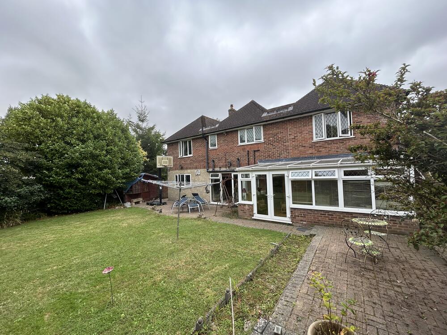























A substantial five bedroom detached house located on a quiet cul de sac in a sought after area of Kennington. The property benefits from a large in and out driveway with parking for several cars, as well as a detached garage and a good size rear garden. Suitable for owner occupiers as well as investors with potential to create a large HMO or care home facility subject to all necessary planning permission.
GROUND FLOOR
Lounge: 6.20m x 4.39m (20’4 x 14’5)
Dining Room: 5.59m x 3.71m (18’4 x 12’2)
Kitchen: 6.30m x 3.20m (20’8 x 10’6)
Family Room: 6.20m x 2.59m (20’4 x 8’6)
Reception Room: 3.71m x 3.00m (12’2 x 9’10)
Conservatory: 5.59m x 2.11m (18’4 x 6’11)
Utility Room: 2.39m x 1.60m (7’10 x 5’3)
WC:
FIRST FLOOR
Master Bedroom: 5.51m x 3.71m (18’1 x 12’2)
Dressing Room: 3.71m x 1.60m (12’2 x 5’3)
Ensuite: 3.81m x 2.49m (12’6 x 8’2)
Bedroom: 3.91m x 2.49m (12’10 x 8’2)
Bedroom: 3.91m x 3.00m (12’10 x 9’10)
Bedroom: 3.40m x 2.69m (11’2 x 8’10)
Bedroom: 3.30m x 2.39m (10’10 x 7’10)
Bathroom: 2.21m x 1.70m (7’3 x 5’7)
Shower Room: 2.79m x 2.01m (9’2 x 6’7)
The property benefits from a large in and out driveway, with a detached garage to the side of the property. There is a well maintained large rear garden with a patio area, lawn and a summer house.
The property is located on a quiet cul de sac in the sought after area of Kennington, close to local amenities and approx 1.5 miles from Ashford mainline and Ashford International station offering fast link trains into London.
Strictly by appointment with the Auctioneer
